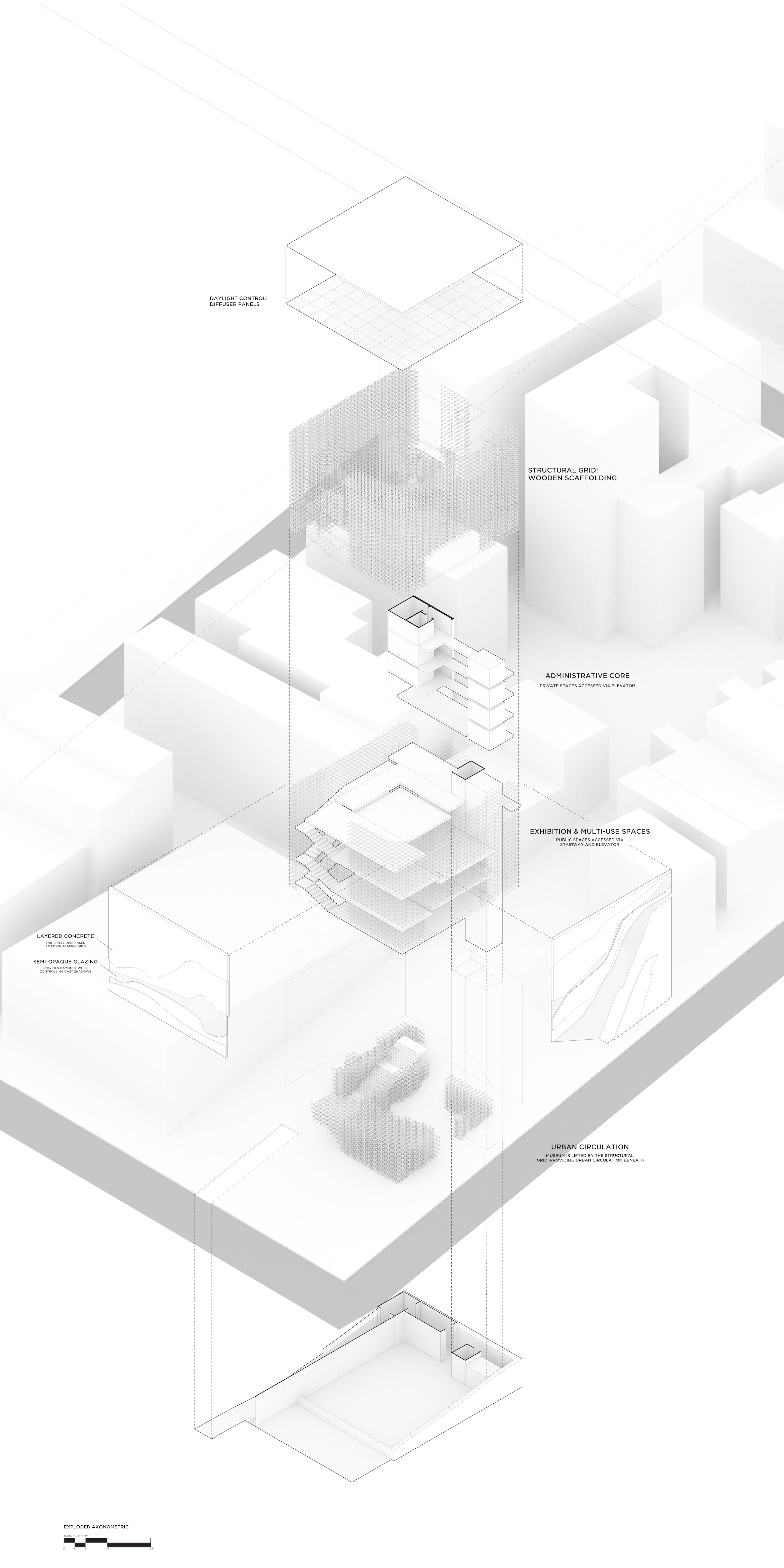
Material Museum
Cornell University | November 2015
ARCH 2101: Second Year Design Studio I
Professor: Leslie Lok
Designed over the period of a one month long charette, this project began as a material study and ended as a fully programmed museum. In its final iteration, the concrete box and grid lattice became a museum of architectural drawings and models, sited in San Francisco on the corner of Lombard and Jones street. The Material Museum aims to interweave structure, urbanism, and curation strategies into one cohesive system. Schematically, the building can be broken down into two parts: a thin concrete shell and a dense timber lattice. Here, concrete and wood test the limits of their material capacities: in any other scenario, concrete provides the heavyset structural basis for a light scaffolding system, but in this investigation, the timber lattice acts as the structural system that at once anchors and lifts up the light concrete shell, physically building mass off the ground to enable public circulation beneath the volume.
Voids are then strategically carved out of the lattice to produce occupiable spaces, which are organized structurally as well as programmatically, as well as interacting with the public at the ground level. Small nooks are carved out facing the school, and nearby children are encouraged to interact with the grid as a play space -- perhaps even a wooden jungle gym. Exhibition spaces are carved out within the building volume, producing wall-less spaces whose edges display, hide, and store pieces of exhibitions that pass through the museum: over time, rolls of drawings accumulate within the grid, stored like wine bottles inside the timbers.
Lighting up like a lantern at night, the Material Museum becomes another iconic piece of the San Francisco Skyline at night.










